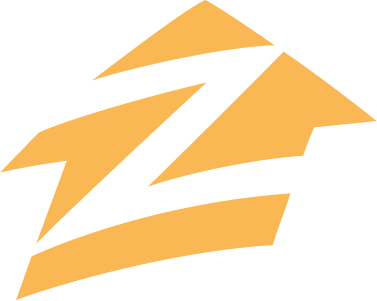13046 W SKYVIEW Drive
Sun City West, AZ 85375
Beds
2
Baths
2
Square Ft.
1,579
$325,000
If you like outdoor entertaining on a large private lot, look no further! This 1,579 s.f. home on a 10,156 s.f. lot allows for the 6' wall around low maintenance desert landscaped yard has an extended covered back patio 24' x 12'along with an uncovered 12' x 17' extension… Read More suitable for a spa and another 19' x 15' area for an outdoor kitchen (non-working bar-b-q?). Sun City WEST IS THE BEST for a vibrant and sunny retirement lifestyle! Enjoy amenities this nationally recognized 7,100 acre premier Active Senior Golf and Pickleball community offers with 4 Recreation Centers, work-out rooms, pools, racquetball, tennis, mini golf, shopping, medical providers, and so much more within our walls. This delightful 2 BR/1.75 Bath model on a 10,158-sf lot in a friendly neighborhood has a stand-alone fireplace in the Living Room. Oversized laundry room has a window, door to outside patio, sink, newer washer & dryer and can also serve as a den/office. Tile and carpet in the right places. The spacious 2-car garage has plenty of storage space and direct access to the kitchen. Well maintained home has great bones with dual pane windows. Outside painted in 2023. Roof replaced in 2024. Located in the no-school-tax area. Floor plan includes in the documents section. Priced as-is for timely sale. Read Less
Courtesy of PRO-formance Realty Concepts 602-938-8668
Listing Snapshot
Days Online
5
Last Updated
Property Type
Single Family Residence
Beds
2
Full Baths
2
Square Ft.
1,579
Lot Size
0.23 Acres
Year Built
1979
MLS Number
6874266
30 Days Snapshot Of 85375
$419k
+3%
(avg) sold price
96
-10%
homes sold
102
+20%
(avg) days on market
Snapshot
Area Map
Additional Details
Appliances & Equipment
"Electric Cooktop", "Built-In Electric Oven"
Building
Built in 1979, Architectural style: "Ranch", Living area: 1579, Construction materials: "Brick Veneer", "Board & Batten Siding", "Wood Frame", "Painted"
Cooling
"Central Air", "Ceiling Fan(s)"
Accessibility Features
Accessibility features: "Bath Grab Bars"
Exterior Features
"Built-in Barbecue"
Fence
"Block"
Fireplaces
"See Remarks"
Floors
"Carpet", "Tile"
Garage
2 spaces
Heating
"Electric"
Home Owner's Association
Association fee includes: "No Fees"
Interior Features
"Eat-in Kitchen", "No Interior Steps", "Pantry", "3/4 Bath Master Bdrm"
Lot
0.23 acres, 10,158 sqft, "Sprinklers In Rear", "Sprinklers In Front", "Desert Back", "Desert Front"
Parking
"Garage Door Opener", "Direct Access", "Attch'd Gar Cabinets"
Pool
"None"
Roof
"Composition"
Security Features
"Security System Owned"
Sewer
"Public Sewer"
Taxes
Annual amount: $1,032, Lot: 398
Windows
"Dual Pane"
Find The Perfect Home
'VIP' Listing Search
Whenever a listing hits the market that matches your criteria you will be immediately notified.
Mortgage Calculator
Monthly Payment
$0
Vivian Freitas

Thank you for reaching out! I will be able to read this shortly and get ahold of you so we can chat.
~VivianPlease Select Date
Please Select Type
Similar Listings
Listing Information © Arizona Regional Multiple Listing Service, Inc.
All information should be verified by the recipient and none is guaranteed as accurate by ARMLS.
This content last updated on . Some properties which appear for sale on this web site may subsequently have sold or may no longer be available.

Confirm your time
Fill in your details and we will contact you to confirm a time.

Find My Dream Home
Put an experts eye on your home search! You’ll receive personalized matches of results delivered direct to you.









































